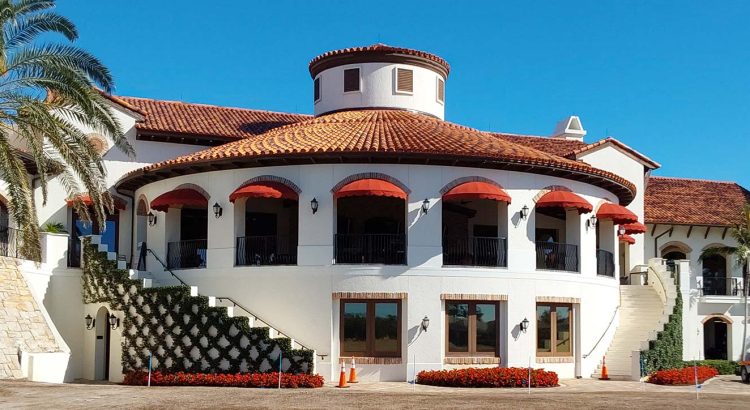- Market: Commercial
- Naples, FL
- Client: Talis Park Golf Club
- Architect: Principle Design & Development
- GC: DeAngelis Diamond
- Completion Date: Dec. 2022
Talis Park, one of the most luxurious home and golf club communities in Naples, Florida, recently renovated their centerpiece – Vyne House dining and marketplace. With its old world European charm already fully realized, they called upon Awning Works to custom-design modern shade to appear as it had always been there.
10 years earlier, Talis Park broke ground on their newest social space, echoing Tuscan villages replete with red tile roofs and golden stucco’d villas. The domed, circular building (The Great Hall and Rotunda) was the architectural stand-out of the project. Conceived as a covered al fresco dining space, the plan was to “feature an oversized, two-sided fireplace and overlook the 18th green.” Instead of windows, there are big arched openings to take in the view of “a green space that serves as the backdrop for community events”.
By 2015, Vyne House was complete – except for the shade. Tropical South Florida can be an outdoor paradise to some, but having respite from the sun is essential. Awning Works was contacted and came up with the perfect solution.
Before / After


Fabric dome awnings are the quintessential choice for a design that evokes both elegance as well as a timeless sense of history. Find any building image from the dawn of photography and more than likely you’ll see fabric dome awnings.
Awning Works custom-fabricated 9 awnings because each opening in the rotunda required individual patterning to fit the frames into the structure’s arches. Using Sunbrella’s fade- and water-resistant terracotta-colored awning fabric, we were able to use a matching paint on the aluminum frames.























