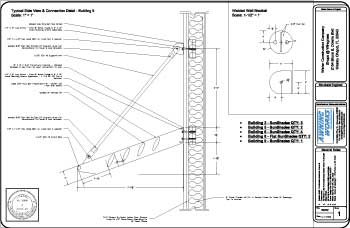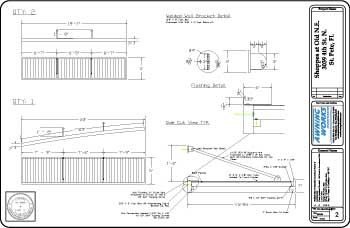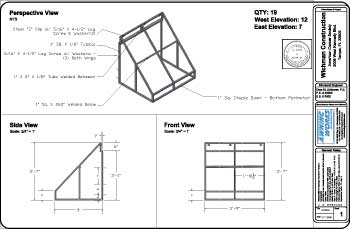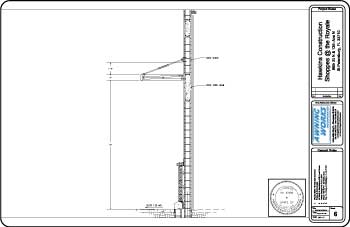We have structural engineering consultants that are licensed in all 50 United States. Whether you need a pre-engineered canopy, awning or tension structure or analysis of your design, Awning Works can provide structural engineering to meet your objectives.
- Signed and sealed shop drawings
- Engineering calculations to 147 MPH
- Fabric covered awnings
- Metal awning systems
- Lexan® (Polycarbonate) Canopies
- Louvers
- Tension structures
- Custom metal
Engineering calculations are available for wind and snow loads and for foundations and/or footing preparation.
We offer complete design and fabrication of awnings, canopies, tension structures and welded aluminum products.
Awning Works Inc. can provide complete design and fabrication of your project and ship to your location. Provide photos, specifications (if any), dimensions and we will do the rest.
Awning Works Inc. Offers Signed Sealed Drawings and Engineering Calculations
Our Engineering Consultant is licensed in the following states:

FLORIDA

LOUISIANA

NORTH CAROLINA

OHIO
Complete Design and Fabrication
Awning Works Inc. can provide complete Design and Fabrication of your project and ship to your location. Provide photos, specifications (if any), dimensions and we will do the rest.
As an architectural structure manufacturer since 1985, we have a significant amount of planning, drawing and manufacturing successes to offer. Call us early in your design stages, we can save you hours, maybe even weeks of design and fabrication time. Pre-Engineering and CAD drawings are a professional way to communicate with your customer and assess your profitability and feasibility of their project.
Development Process
When Awning Works Inc. begins work on your project, we implement our proven product development process. Our process is backed by 22 years of successful business operation and over 70 years of combined knowledge in design, engineering, manufacturing and quality control. Our process encompasses four areas.
- Project Requirements
- In House Production and Installation Capability
- Component and Workmanship Quality Control
- Project Completion and Customer Satisfaction
Project Requirements includes the review of related contract specifications, drawings and your interpretation of the project requirements.
In-House Production and Installation Capability encompasses refining project designs consistent with your production equipment, personnel skill levels and your installation abilities.
Component and Workmanship Quality Control starts in the design process using the most cost effective parts that have the highest quality levels that provide for the highest level of workmanship possible.
Project Completion and Customer Satisfaction completes the process with the identification of as built changes for future similar projects, review of practical considerations during manufacturing and installation and summary review of the entire process.
Awning Works Engineered CAD Aluminum Product Drawings

Engineered Section View Of Awning Works Aluminum Air Foil Sunshade

Engineered Drawing Of Awning Works Clearwater Classic Horizon With Bracket Detail

Engineered Drawing Of Awning Works Structural Welded Aluminum Awnings

Engineered Section View Of Awning Works Clearwater Classic Horizon Commercial Metal canopy
As an awning manufacturer since 1985, we have a significant amount of planning, drawing and manufacturing successes to offer. Call us early in your design stages, we can save you hours, maybe even weeks of design and fabrication time. Pre-Engineering and CAD drawings are a professional way to communicate with your customer and assess your profitability and feasibility of their project.






















